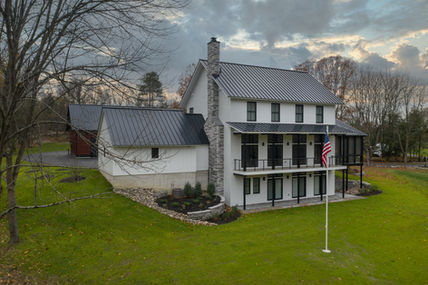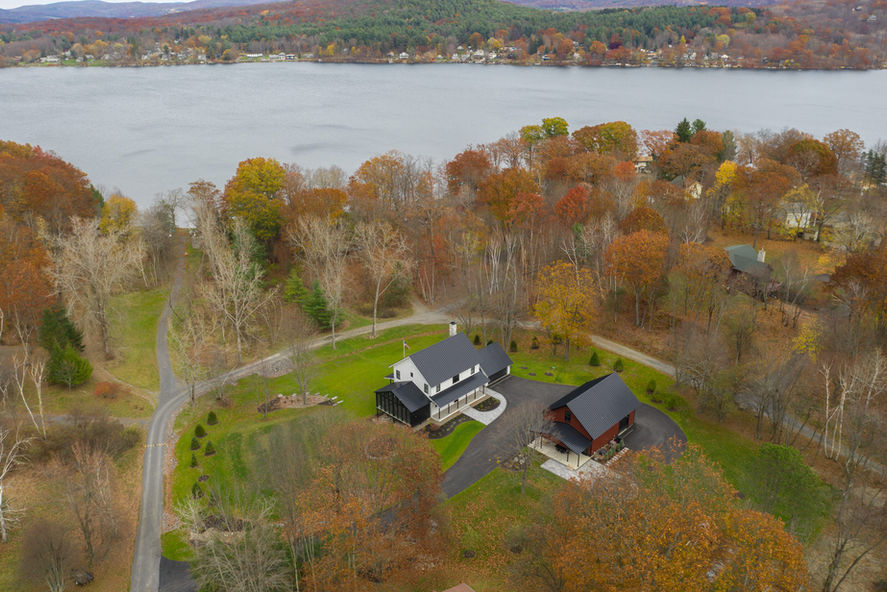John and Lauren's Award Winning Lakehouse

John and Lauren’s New Construction Lake House is 3,900 square feet with 4 bedrooms, 5 bathrooms, a finished walk out basement, front and back porch, and covered side porch with built in grill area. It also includes a 2,350 square foot detached garage with a finished loft and future game room, bathroom, kitchenette, and covered entertainment area. It sits on beautiful Copake Lake on a large elevated property. The overall objective and style of this home was to create open, bright and modern spaces, with clean lines and a touch of rustic. Every aspect of the home’s interior was custom including built in entertainment areas, ship lap trim, reclaimed beams, and built in bunk beds and bedroom furniture. It is also equipped with a state of the art fully automated smart home system allowing the customer to control and monitor all aspects of the home from where they live in NYC. It has heated floors in both the home and garage along with spray foam insulation and a high efficiency heating and cooling system. On the exterior, a custom steel support system was installed on the porches and entertainment area of the garage to add a modern industrial look to contrast the cedar tongue and groove ceilings. Hardscapes were also installed across the entire property with a custom fire pit and walkways throughout.






























